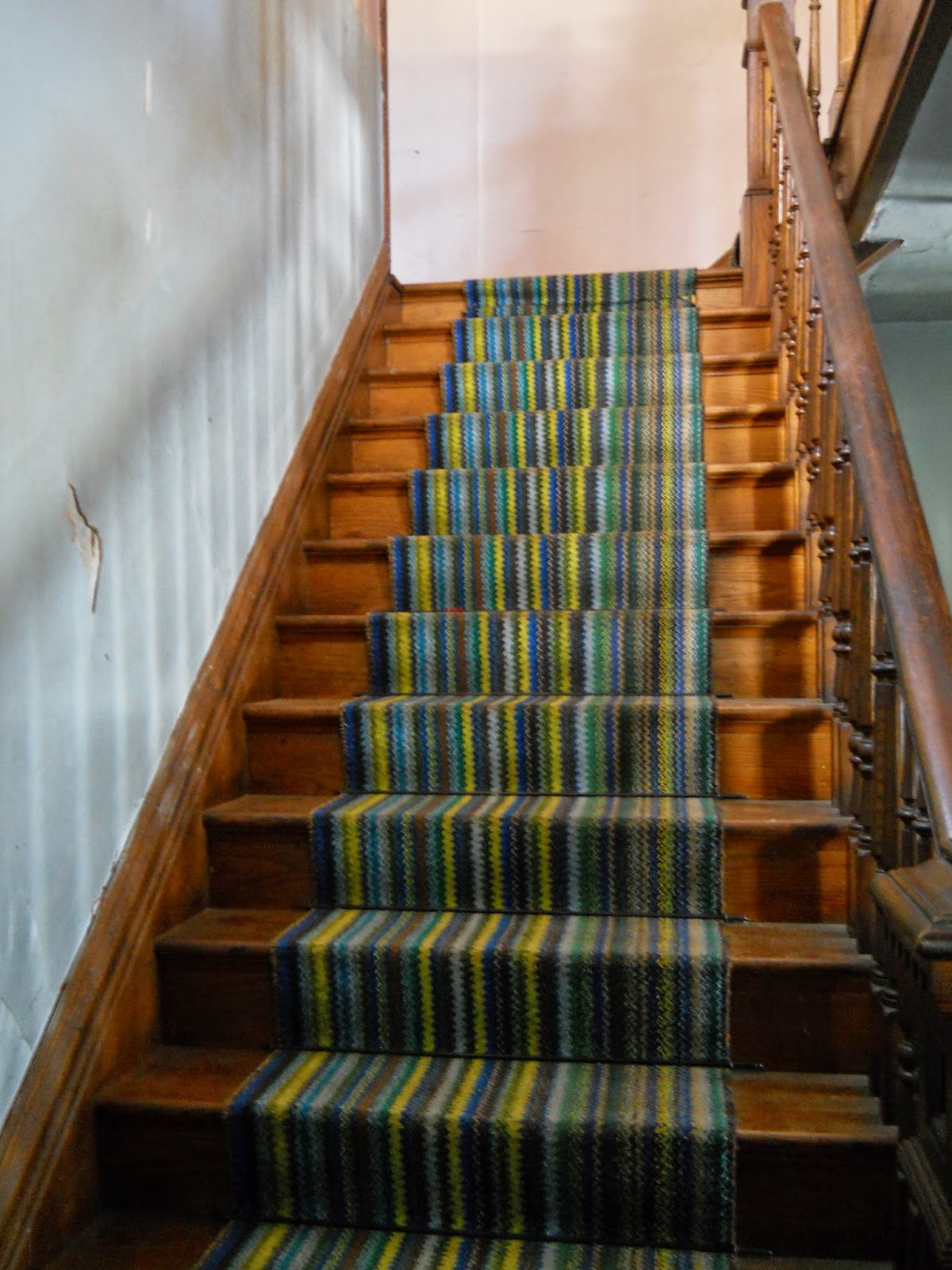The exterior of the Jones home, formerly known as the Michalegko home, and prior to that, The O'Donnel home. The home was built for the O'Donnels in 1900 and the bricks were made in Genesee. The same brick company made bricks that were used for the former Reed's Market, the United Methodist Church, and the brick Victorian in Coudersport across from the Consistory. The brick factory was open for a few years until a kiln caught fire and destroyed the factory.
The house needs a new roof immediately. After the roof is redone, we will need to remove shrubs and rebuild the porches.
Unfortunately the porches are not salvageable due to years of disrepair. We may be able to save the columns and some of the spindles, and some detail work.
The cornices here are still in decent shape and we hope to salvage them. There is a double entry here; the left door leads to the servants kitchen (which we will make into a mud room), and the other leads to the formal dining room.
The property contains three sheds, 2 of which we have started to tear down. One needs a new roof, and we will hopefully use it for a chicken coop.
The pass through cabinet as seen from the servants kitchen (future mud room)
The pass through cabinet seen from the formal dining room. Notice the beautiful wainscoting.
The fireplace in the formal dining room. The glass tiles in all of the fireplaces are original and were made in Coudersport at Coudersport Glass.
Looking from the dining room into the 2nd parlor. This will probably be our living room. The painted wallpaper on the ceiling and walls is falling down.
The fireplace in the 2nd parlor (our living room). You can see the wood floors are still in nice shape. The dusty spot is where a carpet once was. We will spruce them up and leave them.
From the living room looking into the dining room.
There are 4 sets of pocket doors downstairs, all of which are in amazing shape. The previous owners had them taped off and didn't use them.
The downstairs bedroom, which we will make into our kitchen. The current kitchen is tiny, and we will convert that into a mud room, which every family with 3 boys needs. :)
The downstairs bathroom
Downstairs bedroom
Living room
The 1st parlor, which will be our family room
The fireplace in the family room, looking into the living room. There is tape on the fireplace tiles that needs scrubbed off. The previous owner had them covered because his heating system vented through the chimney.
From the family room looking into the entryway.
The pocket doors that separate the entryway from the family room
Stairway. It's amazing-after 115 years, you'd think these would be noisy, but they are not. They are in amazing condition
Looking from the entryway. Notice the gas light on the wall. There are several in the house and we intend to keep them.
The current kitchen. It will be our future mud room
The servants staircase.
Family room fireplace. The details are amazing! We hope to fix these up and get them working again.
My favorite fireplace. The glass tiles are emerald green and just amazing. This one is in need of the most repair.
The dining room fireplace.
Gas light on the wall.
The top of the staircase.
There is a small balcony upstairs. Because the roof is in such bad shape, this is not usable. We hope to rebuild it when we fix the roof.
Original spindles
Wooden doorknob
Bedroom #1
Bedroom #1
Bedroom #1
Bathroom upstairs. This room has suffered water damage from the roof leaking and needs completely gutted.
Stairs leading to the attic
Part of the attic. After this is cleaned and repaired, the boys hope to make this into their "man cave"
Side porch.
Side porch. A lot of this is not salvageable, but we hope to use what we can.
One of the sheds coming down.
The garage, which will be coming down soon











































No comments:
Post a Comment