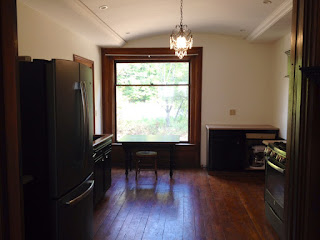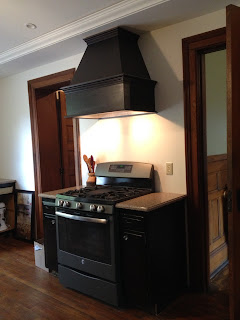Designing the layout of our kitchen was a bit tricky since we had limited square footage and cabinets to work with. Since we knew we wanted an open layout, we went from there and made the best use of space that we could. The kitchen itself is fairly simple, with limited storage and counter space. Thankfully, just off the left side of the kitchen is a pantry area , and a utility room, where we can store appliances, is off the right side. The design left ample space for a breakfast table, which we can also use as a preparation space. There is also plenty of room for us to work together in the kitchen. We are still waiting for a cabinet drawer, door, upper cabinets, and shelves to be built and installed, so the walls seem pretty bare right now. Once they are in, we will have more storage options and the room will feel complete.
Because we wanted the arched ceiling to be the focal point of the kitchen, we chose appliances and counter tops that would accent, but not take away from, the ceiling. We are really pleased with how it turned out.
It's hard to imagine what this area of the house was like only a few months ago. The plaster was cracked, there were holes in the walls, and it was hard to imagine it as a kitchen. Now we can create memories together as we enjoy the beauty and functionality of the room.
 |
| Add caption |
 |
| Pantry area. I love that we can keep our appliances here and out of sight from the main area of the kitchen. |




I LOVE the way your kitchen and the pantry area turned out. Linds, you did an amazing job on the cabinets and Jack you did an awesome job on designing and building that curved kitchen ceiling.....What a talent both of you have and continue to press on.
ReplyDeleteI havent any word to appreciate this post.....Really i am impressed from this post....the person who create this post it was a great human..thanks for shared this with us. Aluminum Doors Toronto
ReplyDelete