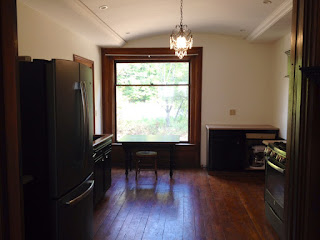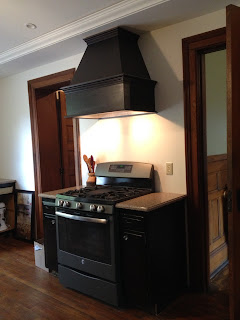There are many things about our home that remind me of my childhood. You see, I grew up in a home very different yet very similar to the old brick house. The woodwork, the built-in cabinets, the tall ceilings and windows, and even the bricks that were made by the same factory all are similar and bring back memories of years ago.
The W.B. Daily building stood where Reed's Market now exists. It was built around the turn of the century, just like our home. On the bottom floor was a grocery store that was owned and managed by my parents. The second story of the building was an office/storage space, and the third floor was our home. It was an apartment, but a large one. I have so many good childhood memories of living there. Even though it seems odd to live above a business, it was really quite convenient, especially if you needed milk early in the morning or were lacking ingredients for dinner. As a bonus, I could see my dad whenever I wanted to, even while he was working.
1982. It's hard to see the built-in cabinets because they are painted, but the hardware and design is almost identical to our cabinets pictured below. That's me on the right stuffing my face with cake. Not much has changed :)
Another bonus of living above the store and spending time there was that I was able to be acquainted with the members of our community at a young age. I never quite realized how amazing these people were until November 1994, when my family lost it's home and business all in one day. It seemed ironic that it was the day that we were celebrating Thanksgiving, but in hindsight it awakened us to a sense of thankfulness. We were all okay, we had a warm house to stay in, and even though we lost so much, we gained a lot too. We witnessed first hand the kindness of the people in our community. Churches, organizations, and individuals came forward and gave generously.
Since I have started this blog, I am humbled by the amount of readers there are. I am so encouraged by every one of you. If I can use my little platform to honor Christ and help others, then my writing is worthwhile.
This morning, a local family lost their home and belongings to a fire. Robert and Candy (Brower) Howell have experienced a lot of loss in the last few years, and I would love for our community to gather together and shower them with love. If we all give a little, it will mean so much.
Please donate here: https://www.gofundme.com/yr85gene




































