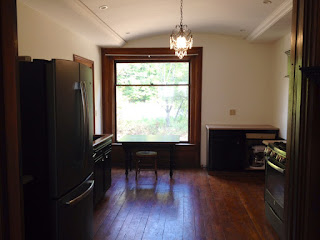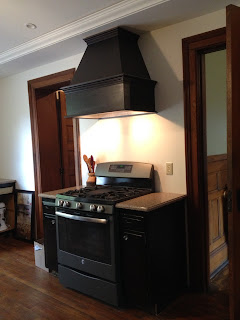There are many features in the old brick house that have not been used for years. With a little TLC and some upgrades, we are happily bringing them back to life. The house has three original fireplaces, and I'm pleased to say that they are being enjoyed once again. I'm not sure how long it's been since they were last used. We were told that it has been over a half-century.
The fireplaces themselves could have sold us the house. Well, okay, that might be a stretch, but they are amazing! With winters that last half the year, these beauties will definitely make the time inside more enjoyable.
The original tiles were made locally at Coudersport Glass Company in Coudersport, PA. The tiles are very unique in color, namely the emerald green tile that surrounds the fireplace in the sitting room. Considering the fact that they are 115 years old, they are in excellent condition. If you've been following along, you know that some tiles were missing and we found them in the garage in a cigar box. Thankfully we found them before the garage was demolished.
The cast iron covers were made by Dawson Brothers in Chicago. Again, each fireplace is unique and has a different cover. The designs are all intricate and beautiful. Upon cleaning one up, we discovered that they were originally copper plated. Over the years they wore out and were eventually painted black. We are going to try and clean one up to see if the original plating is still in decent condition. Dawson Brothers also made mantels, and they may have constructed ours, but we aren't certain. The mantels on our fireplaces are in impeccable condition. It's amazing to think that the years have been so kind to them in this century-old place.
The old inserts were gas, and we are assuming that they were original. The original owners, Mr. and Mrs. Thomas O'Donnell, were from Irish Settlement. Natural gas was discovered on their property, and shortly after, this house was built. We wish we could find more information about them and the house, but unfortunately we have not found a lot of documentation. Jack replaced the old inserts with new gas ones, and they have been working beautifully. We have been enjoying their beauty and warmth, and hope to for many nights to come.
Monday, October 26, 2015
Sunday, October 4, 2015
The Heart of the Home, part 2
Designing the layout of our kitchen was a bit tricky since we had limited square footage and cabinets to work with. Since we knew we wanted an open layout, we went from there and made the best use of space that we could. The kitchen itself is fairly simple, with limited storage and counter space. Thankfully, just off the left side of the kitchen is a pantry area , and a utility room, where we can store appliances, is off the right side. The design left ample space for a breakfast table, which we can also use as a preparation space. There is also plenty of room for us to work together in the kitchen. We are still waiting for a cabinet drawer, door, upper cabinets, and shelves to be built and installed, so the walls seem pretty bare right now. Once they are in, we will have more storage options and the room will feel complete.
Because we wanted the arched ceiling to be the focal point of the kitchen, we chose appliances and counter tops that would accent, but not take away from, the ceiling. We are really pleased with how it turned out.
It's hard to imagine what this area of the house was like only a few months ago. The plaster was cracked, there were holes in the walls, and it was hard to imagine it as a kitchen. Now we can create memories together as we enjoy the beauty and functionality of the room.
Because we wanted the arched ceiling to be the focal point of the kitchen, we chose appliances and counter tops that would accent, but not take away from, the ceiling. We are really pleased with how it turned out.
It's hard to imagine what this area of the house was like only a few months ago. The plaster was cracked, there were holes in the walls, and it was hard to imagine it as a kitchen. Now we can create memories together as we enjoy the beauty and functionality of the room.
 |
 |
| Add caption |
 |
| Pantry area. I love that we can keep our appliances here and out of sight from the main area of the kitchen. |
Subscribe to:
Comments (Atom)


